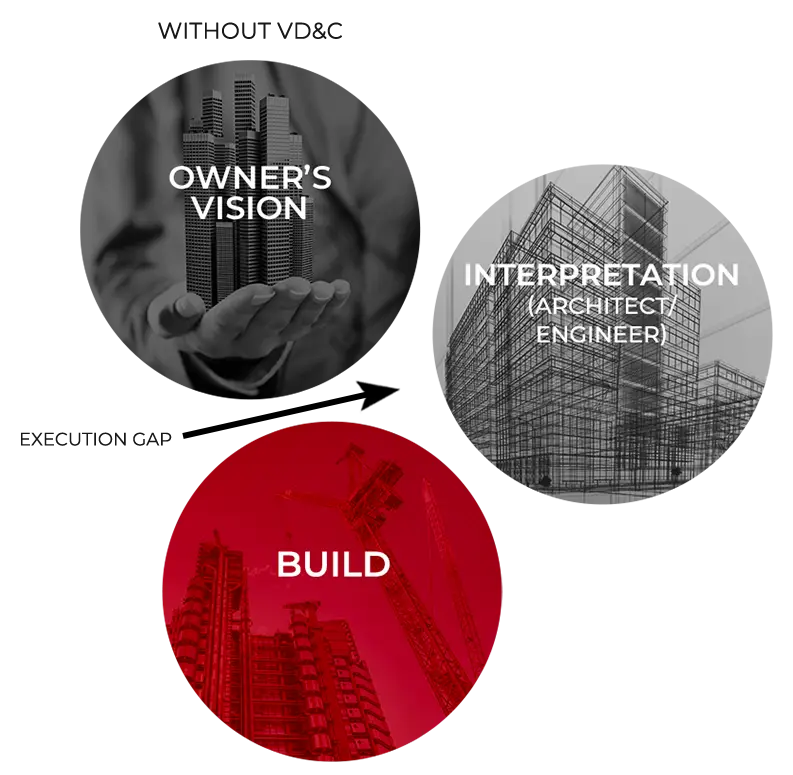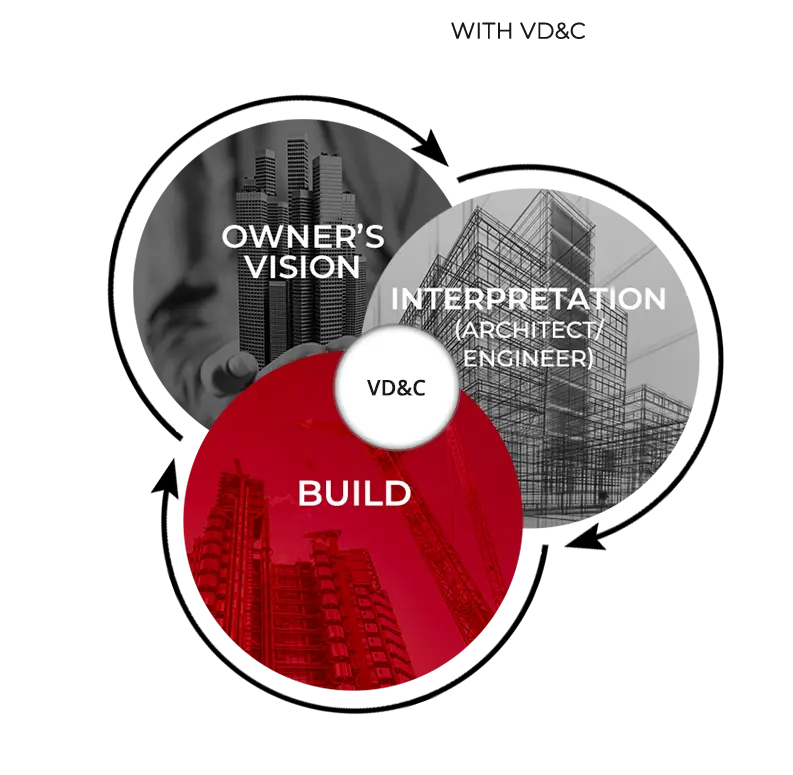WHY VD&C
CLOSING THE EXPECTATION GAP
Led by our passion for innovation, Burke has become an industry-leading pioneer of VD&C and BIM. Burke utilizes design information and software to develop digital representations of a building environment elevating the visibility of a project. By utilizing 3D models and collaborating with the Architect, Engineers and Subcontractors, we can resolve conflicts before materials are fabricated and installed, mitigating issues before they negatively impact the project budget or schedule. Burke will find solutions that:
- Bridge the gap between the owner’s vision and final product
- Foster collaboration from the initial planning phase
- Increase the power of information for an improved construction experience


TECHNOLOGIES AND SOFTWARE: THE TOOLS OF VD&C
MODELING




REALITY CAPTURE




CLASH DETECTION


