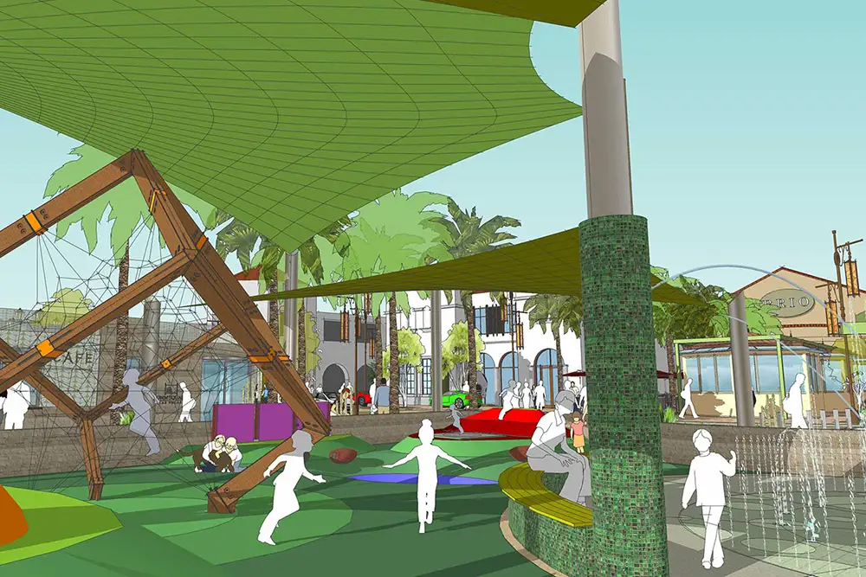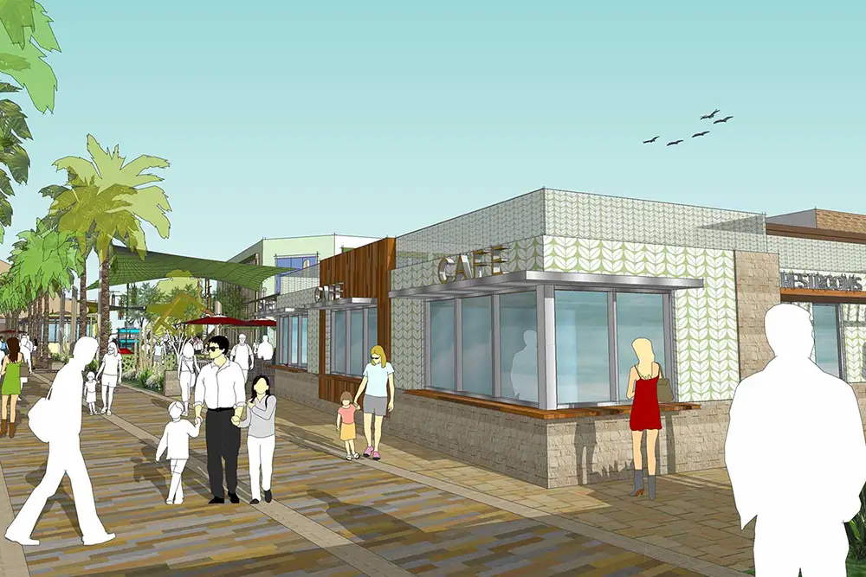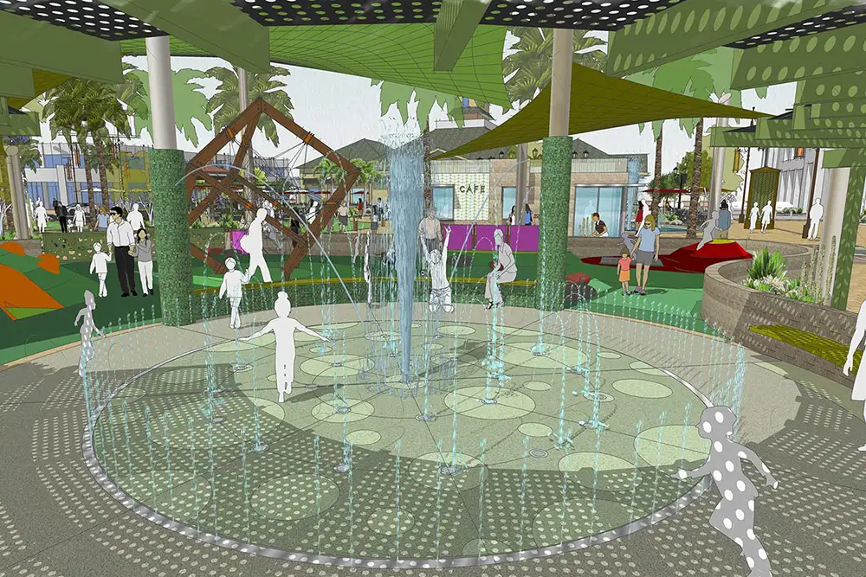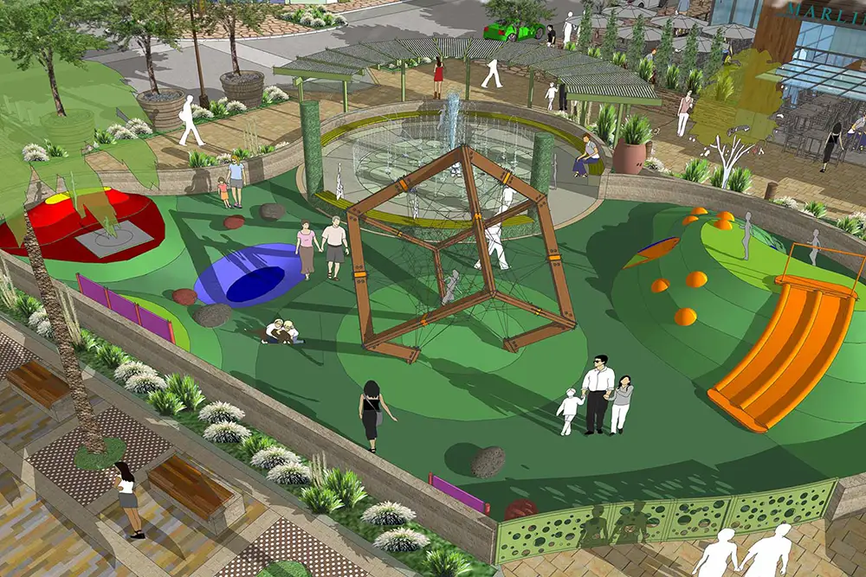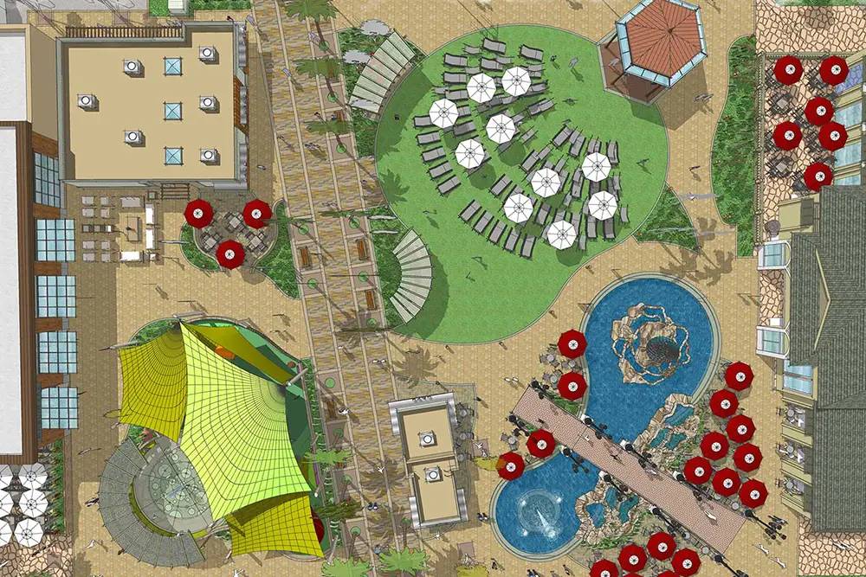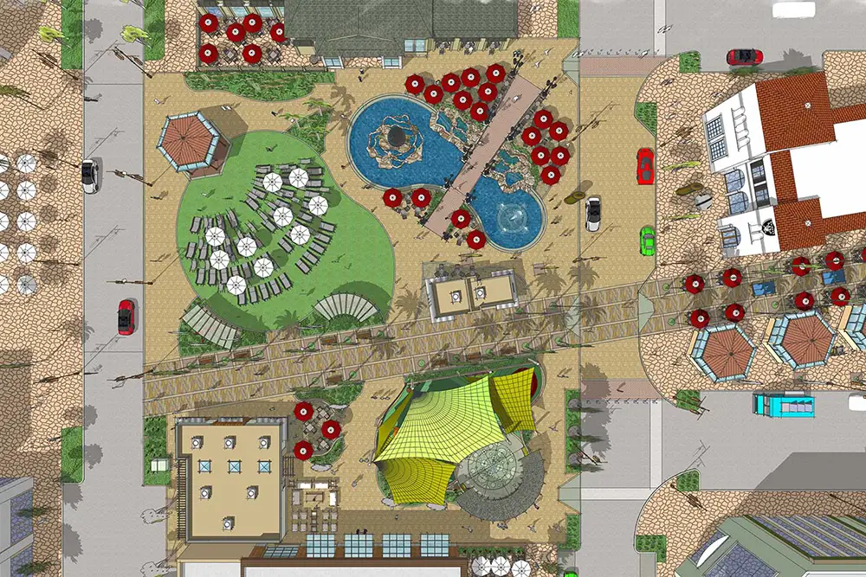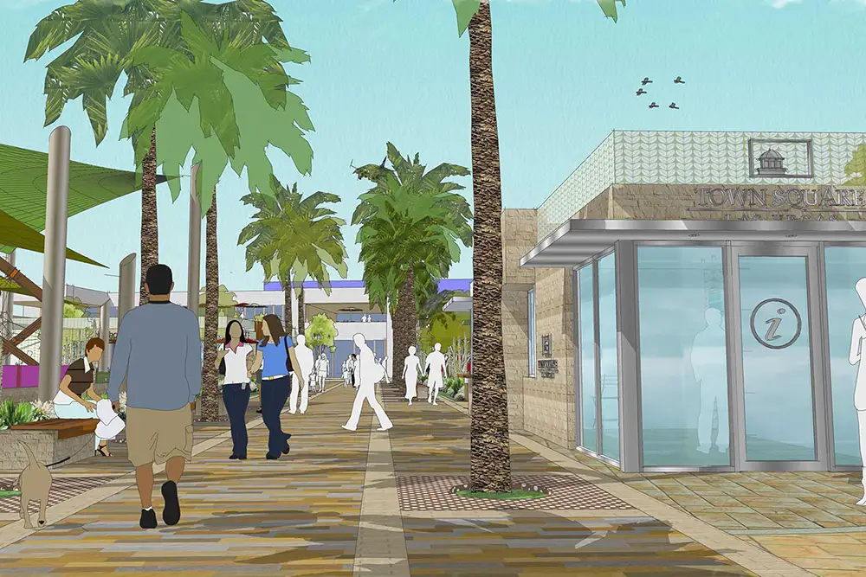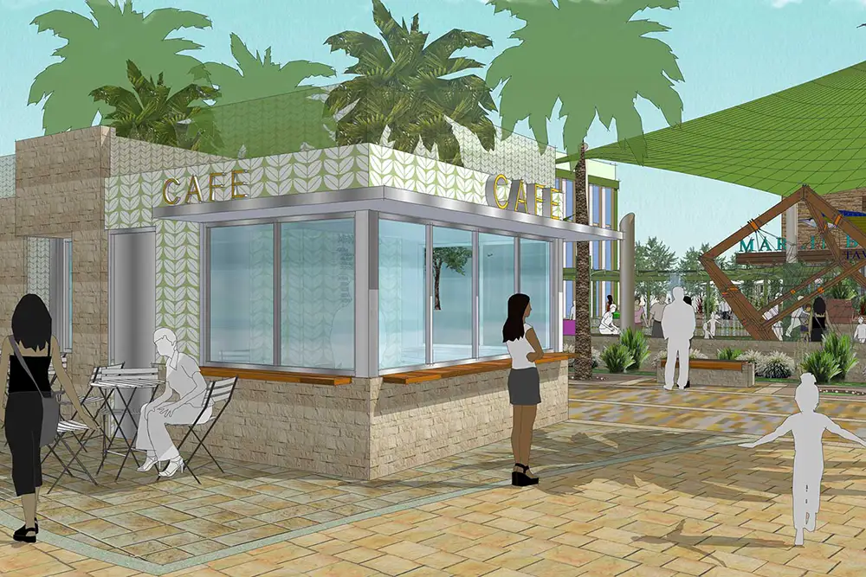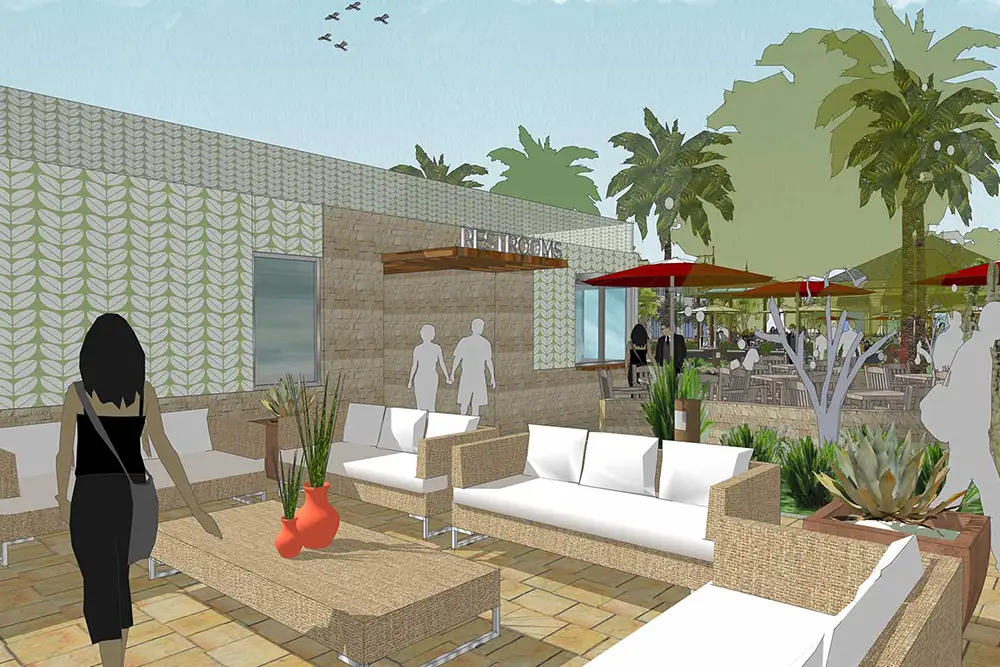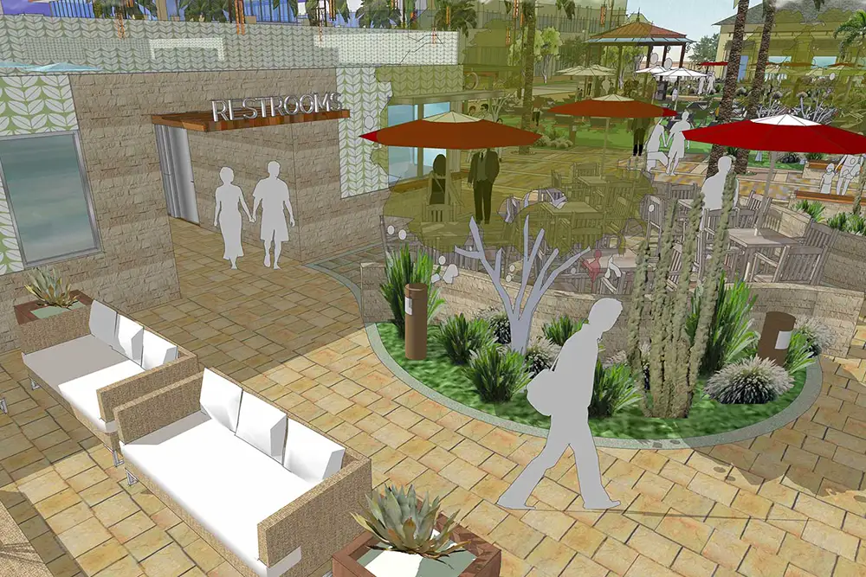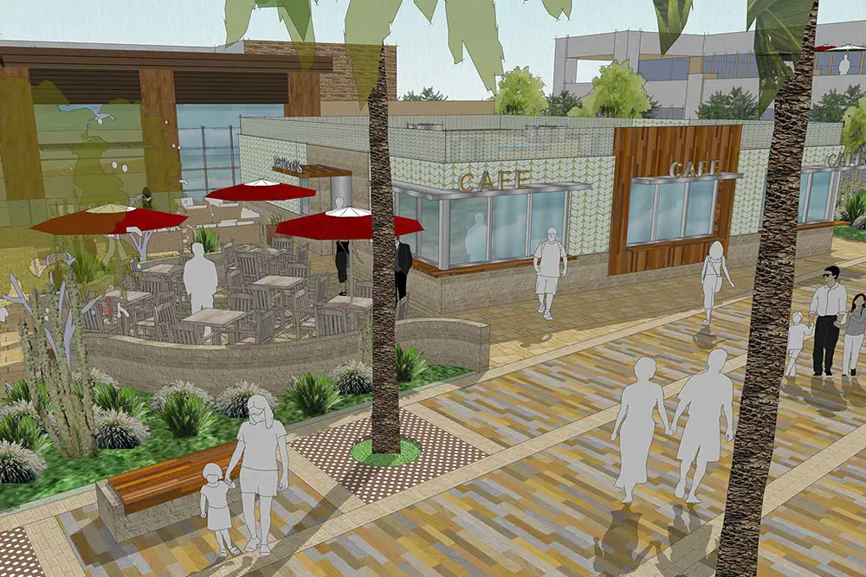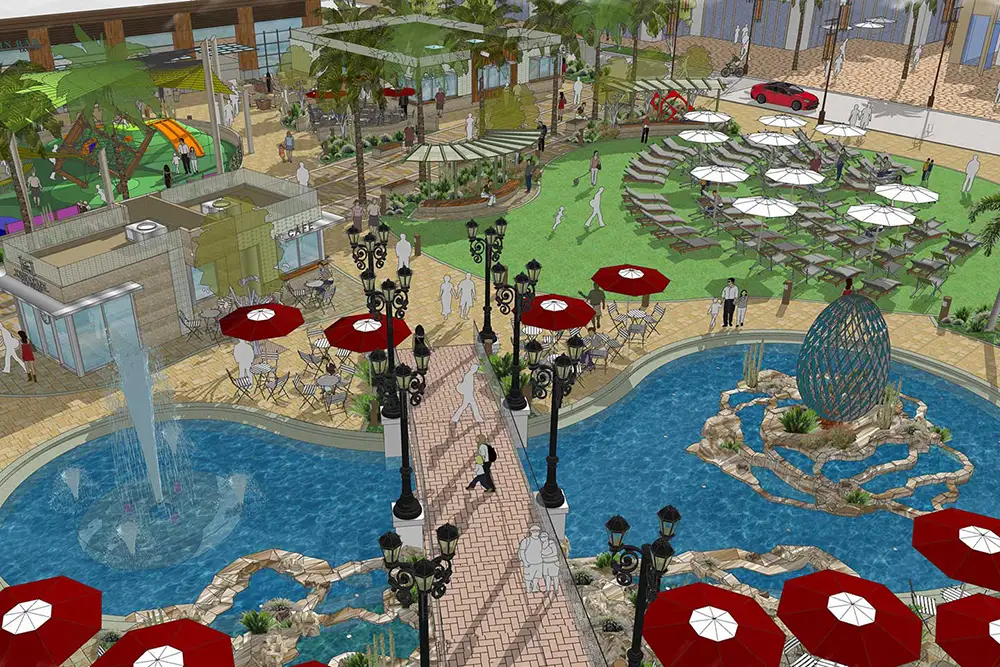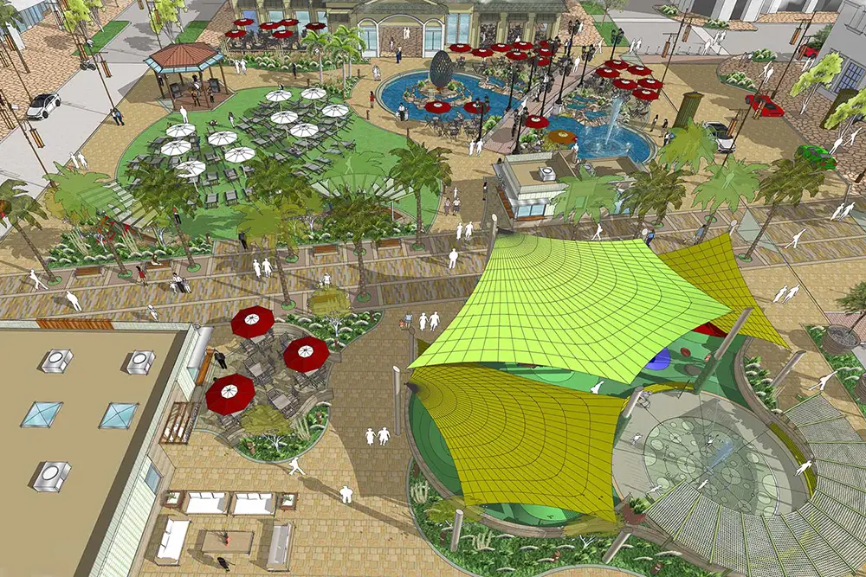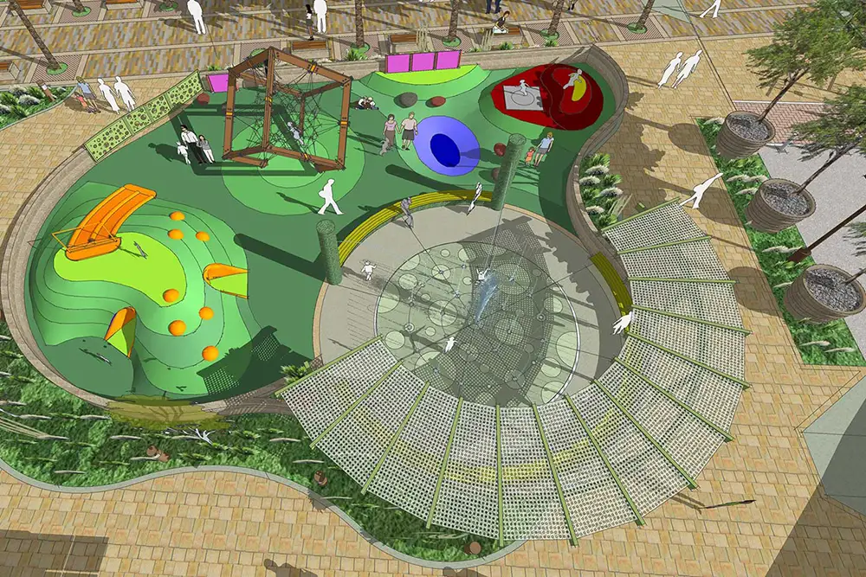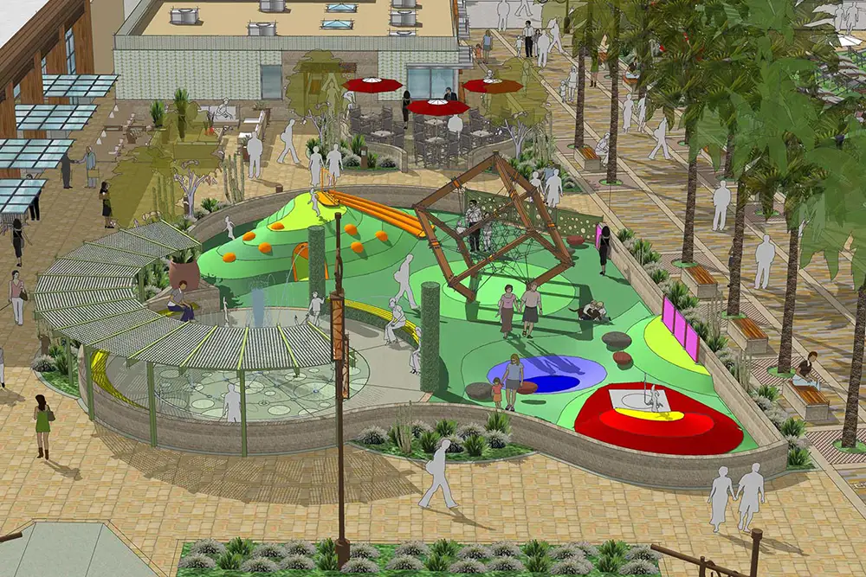Town Square Park
Town Square Park is a demolition and renovation project of the existing park within the Town Square commercial center.
LOCATION: Las Vegas, Nevada
ARCHITECT: MCG Architecture
OWNER: Town Square Las Vegas, NV
Town Square Park is a demolition and renovation project of the existing park within the Town Square commercial center. This modern recreational space features a new kiosk building, upgraded restrooms, enhanced landscape, and improved security for families. Town Square Park is a revitalized community hub for both tourists and locals, providing an environment to create cherished memories.
