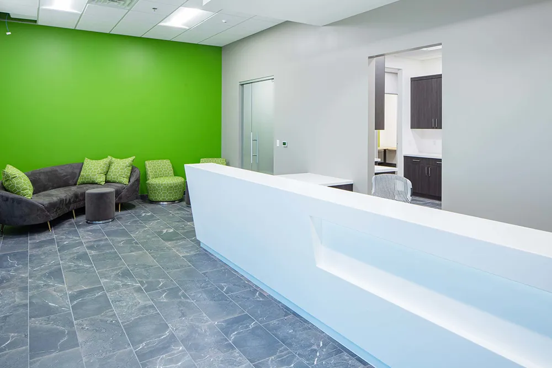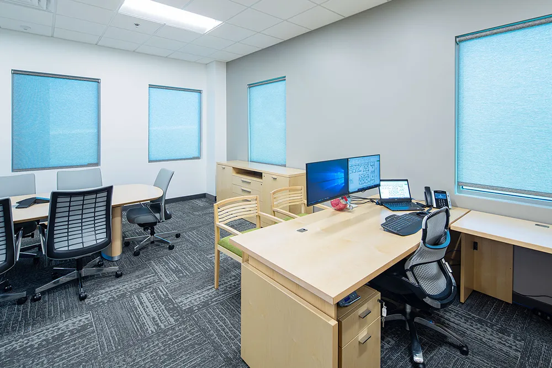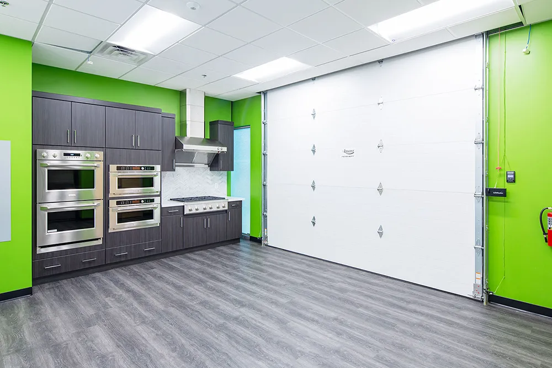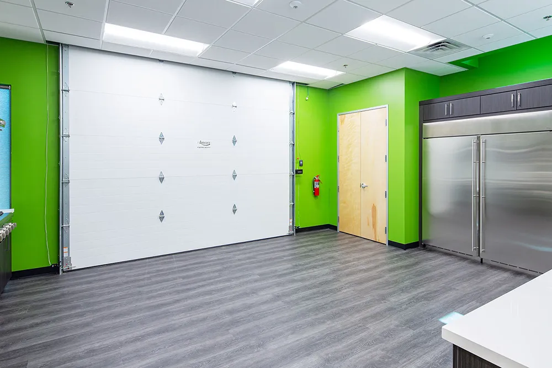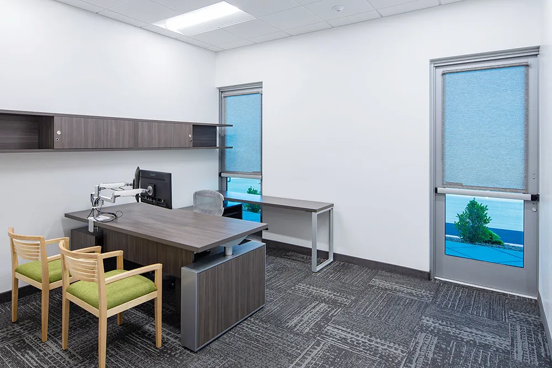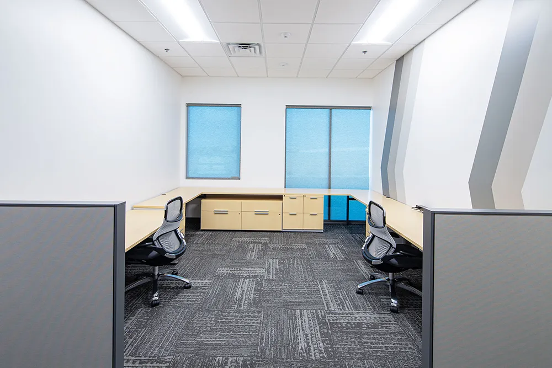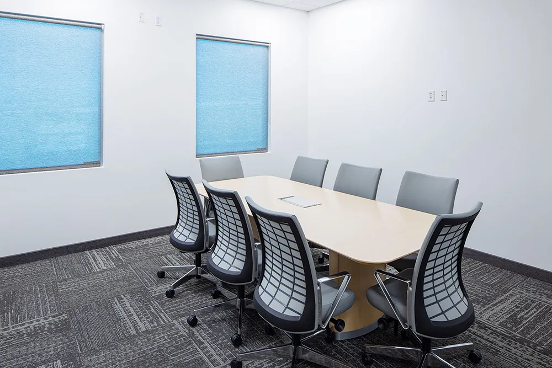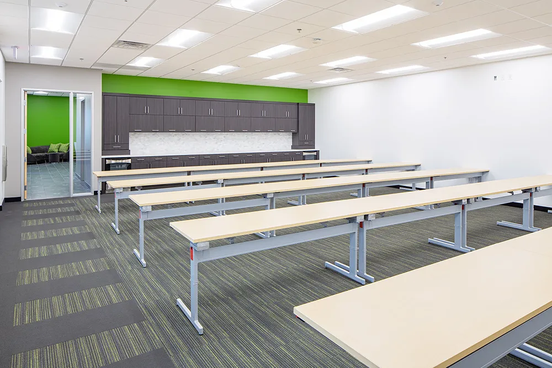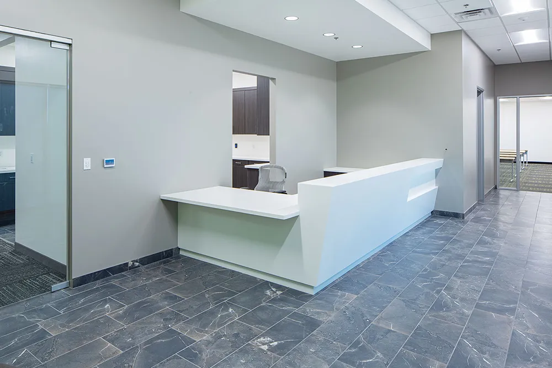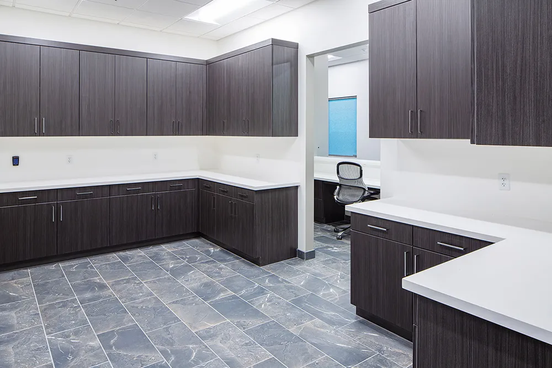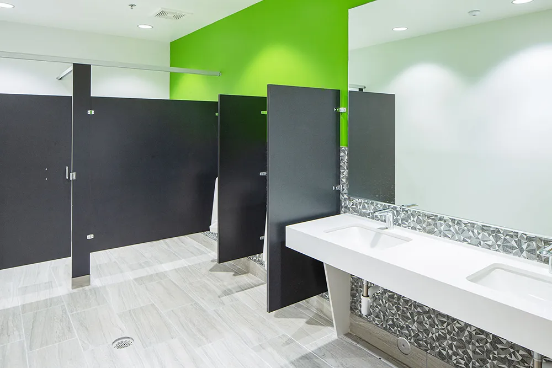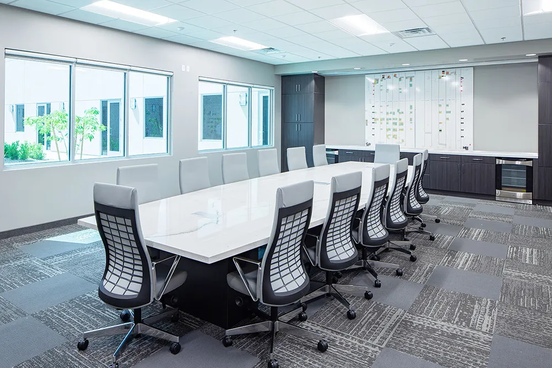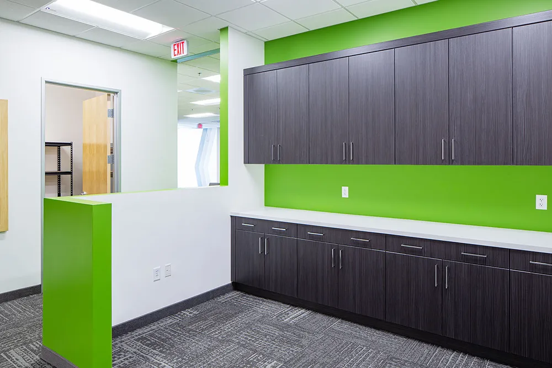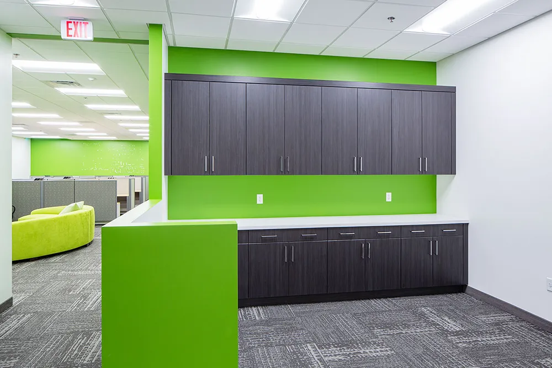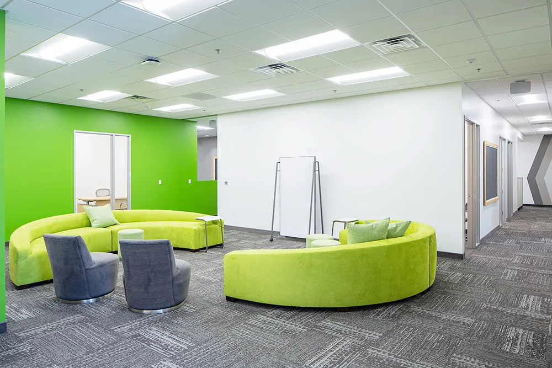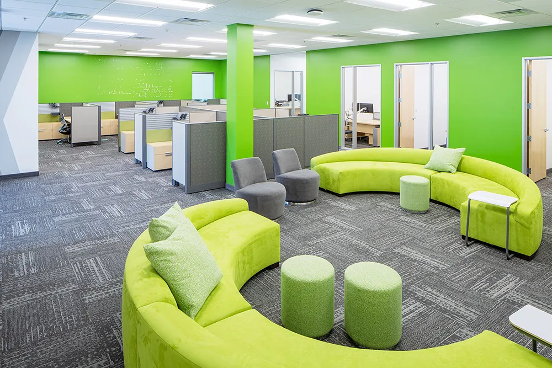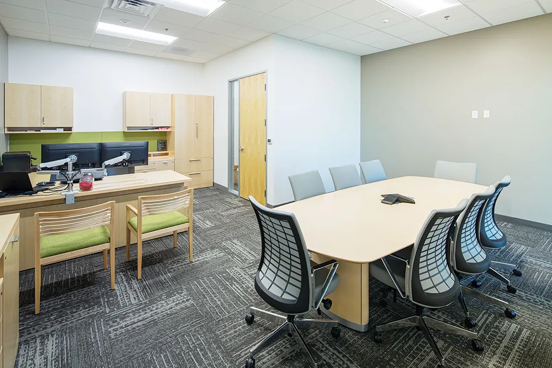Woodside Homes
Tenant improvement of a 10,024 square foot 1st generation buildout office for Woodside Homes.
LOCATION: Henderson, Nevada
ARCHITECT: SPARC Design
OWNER: Woodside Homes of Nevada, LLC
Tenant improvement of a 10,024 square foot 1st generation buildout office for Woodside Homes. Throughout this project, we collaborated with Woodside Homes, homebuilder client, as they did their own flooring, millwork, graphics, and installation of appliances. Additionally, this project included trendy design features, including bright-colored wall and furniture items, wall art and a garage door in the breakroom.
