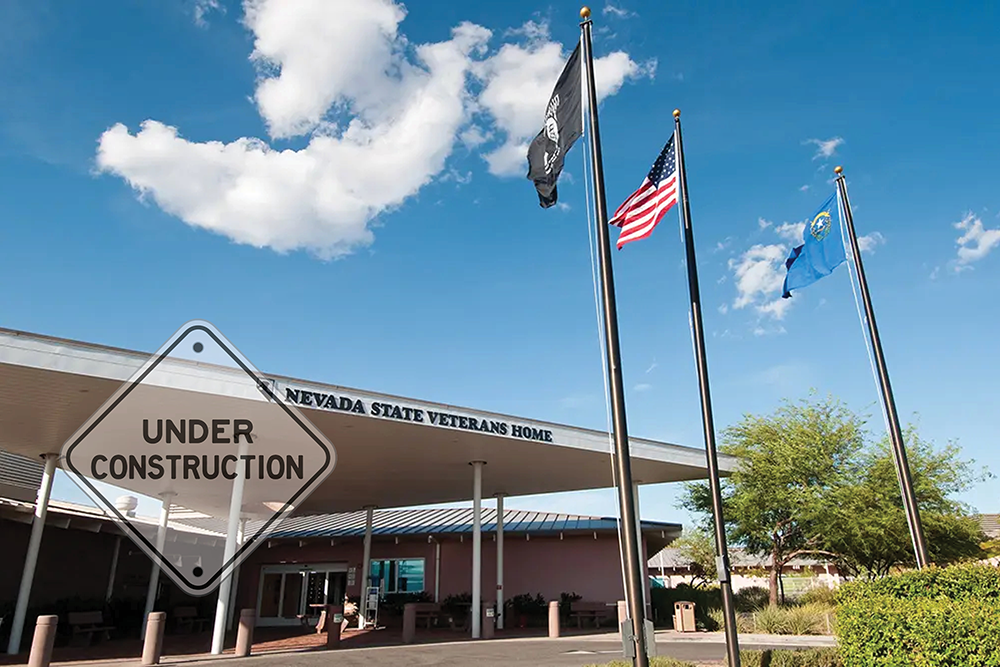Southern Nevada State Veterans Home
The Southern Nevada State Veterans Home will consist of the remodeling / renovations of 2,000 sq. ft. of existing spaces and a ...
LOCATION: Boulder City, Nevada
ARCHITECT: Knit Studios
OWNER: State of Nevada Public Works Division
The Southern Nevada State Veterans Home will consist of the remodeling / renovations of 2,000 sq. ft. of existing spaces and a 14,400 sq. ft. addition of new resident rooms. Renovations include interior spaces, the main entrance and vehicular drop off / parking. These interior spaces include residence bedrooms, common area, central dining, nurses’ station, physical therapy spaces, staff work areas, chapel, culinary sections along with other support spaces.
