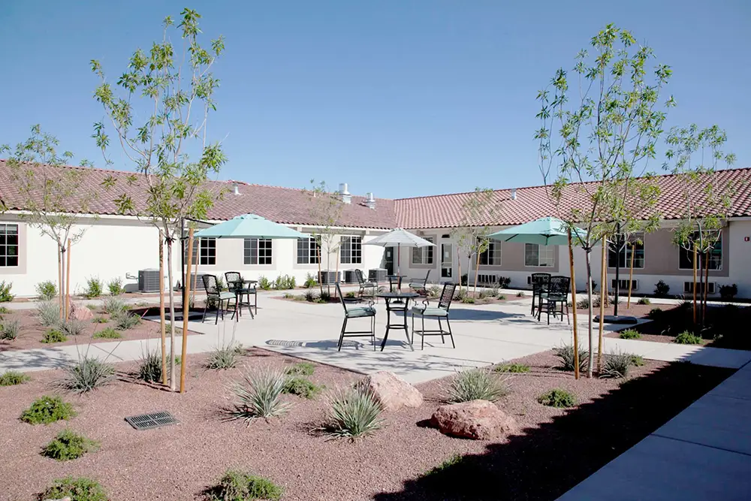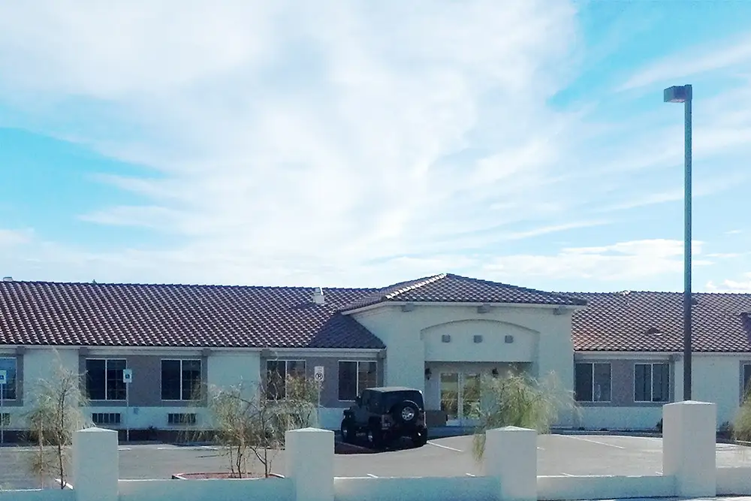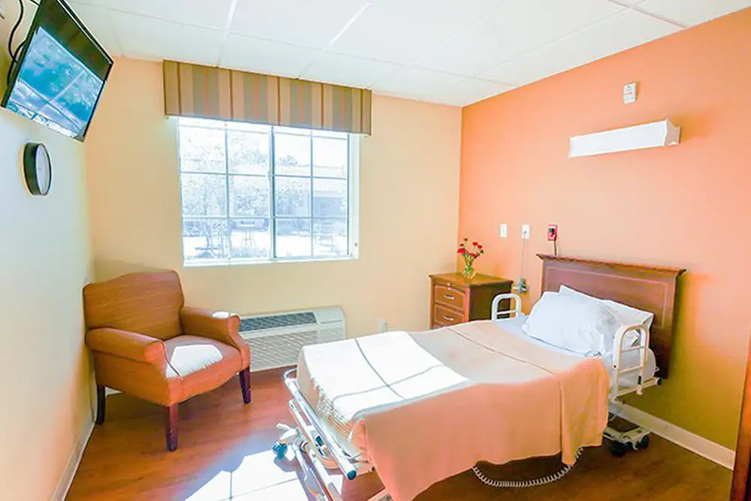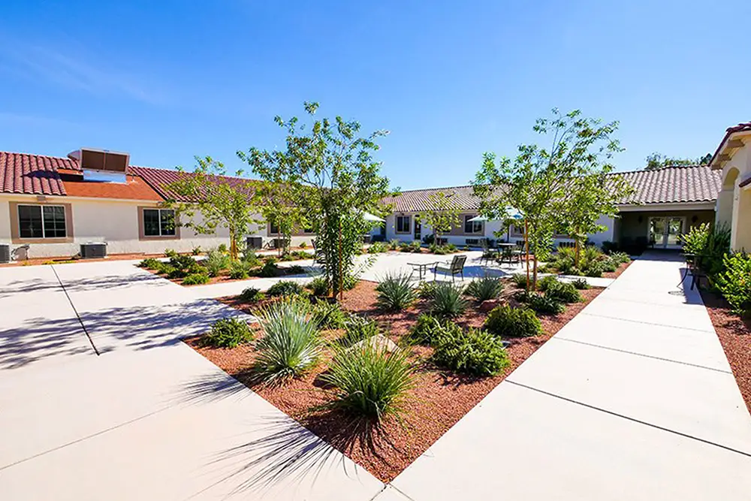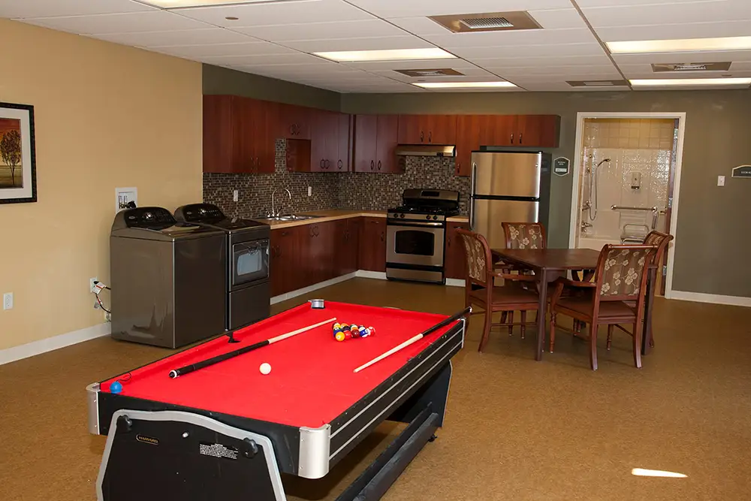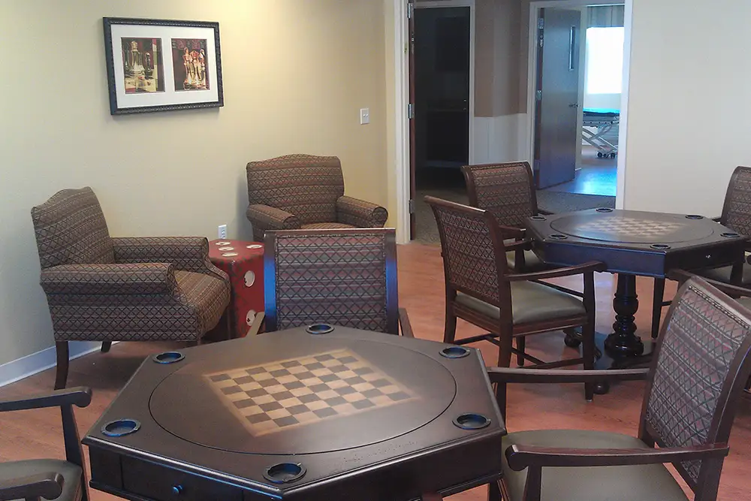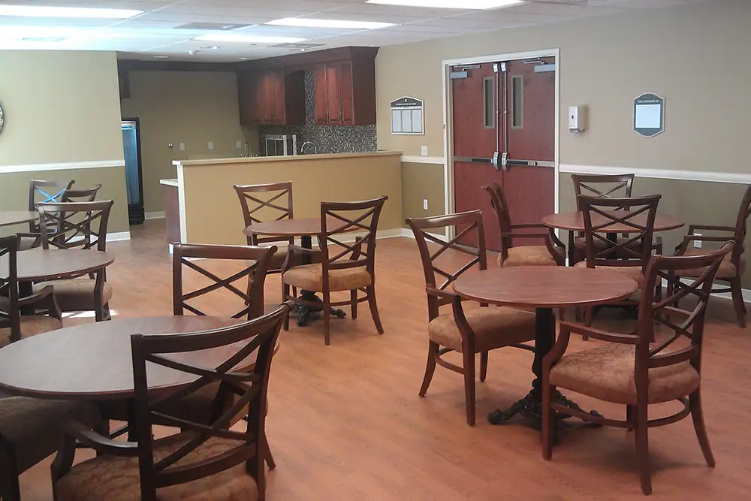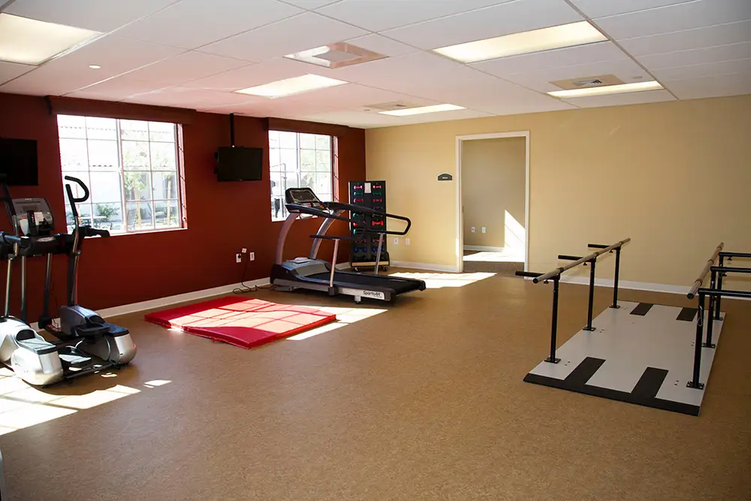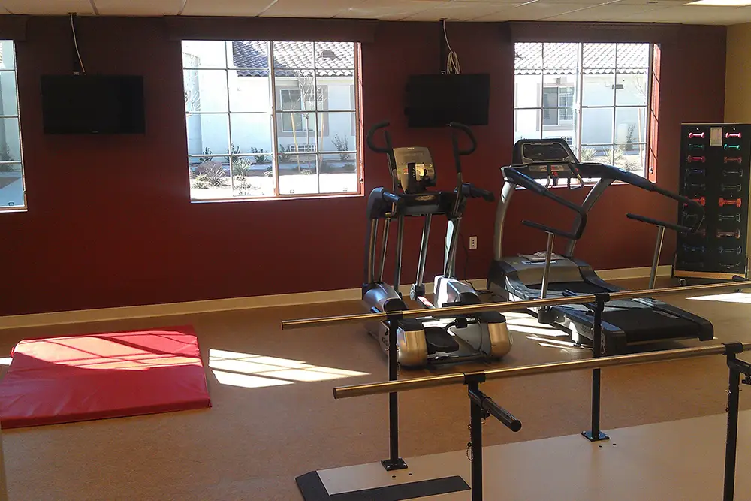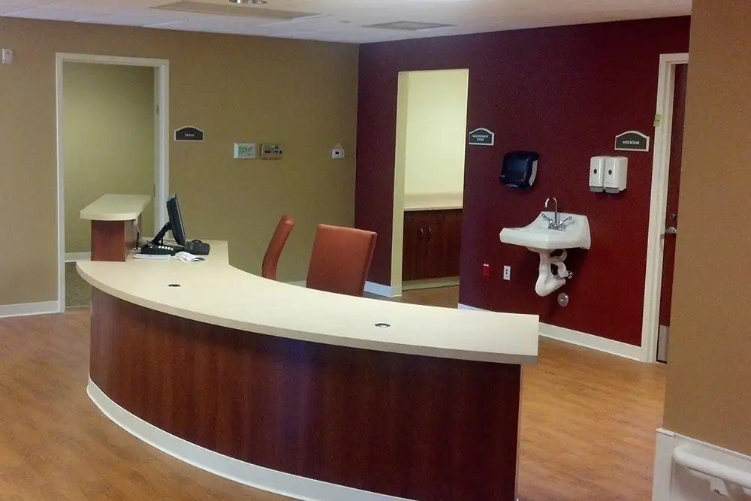Silver Hills Health Care Center
The Silver Hills Health Care Center project was a 17,466 square foot second story addition to an existing medical center.
LOCATION: Las Vegas, Nevada
ARCHITECT: JMA Architects
OWNER: Covenant Care
The Silver Hills Health Care Center project was a 17,466 square foot second story addition to an existing medical center. This expansion included 36 patient rooms with full baths, physical therapy area, activity room, dining facility, nurses station and a courtyard area for relaxation. Additionally, the site was fully enhanced with parking, block walls, fire lanes, and landscaping.
