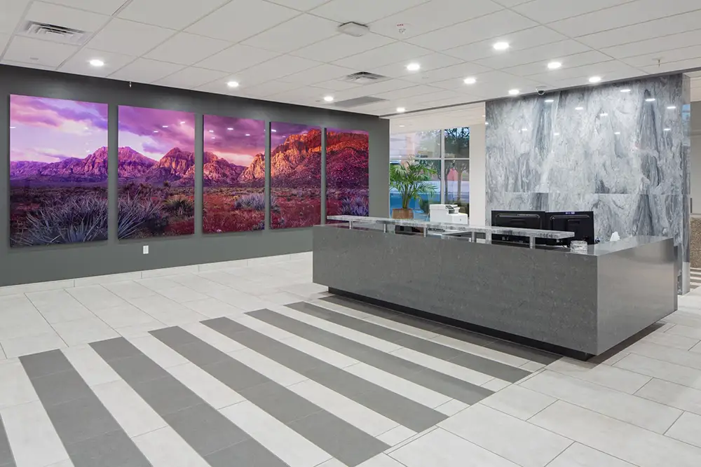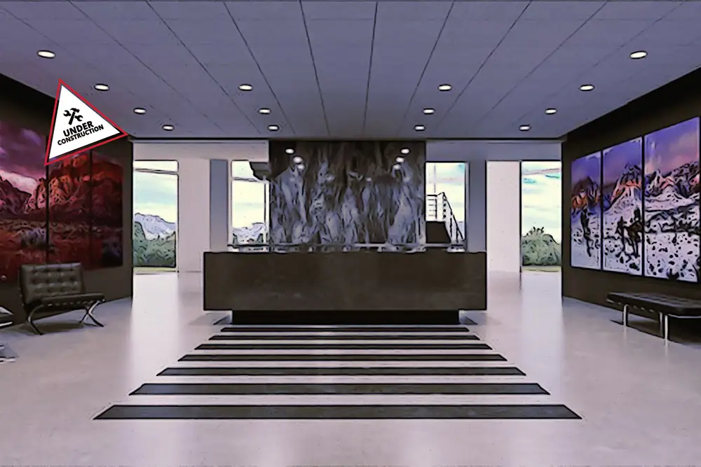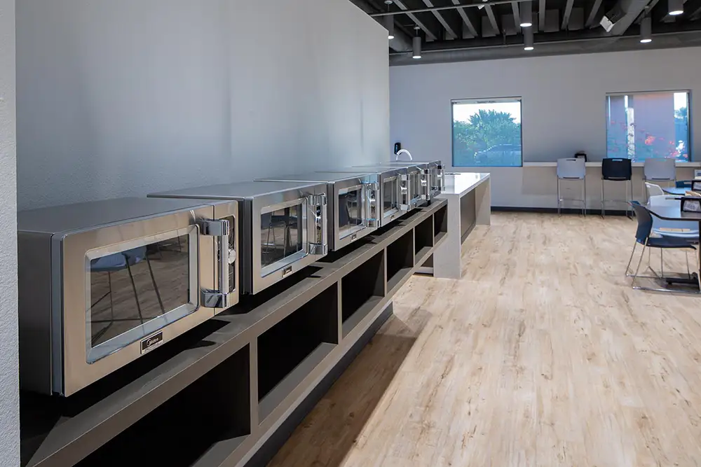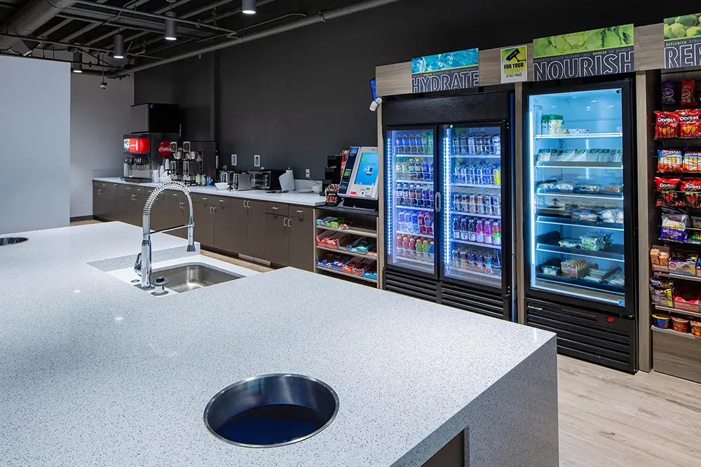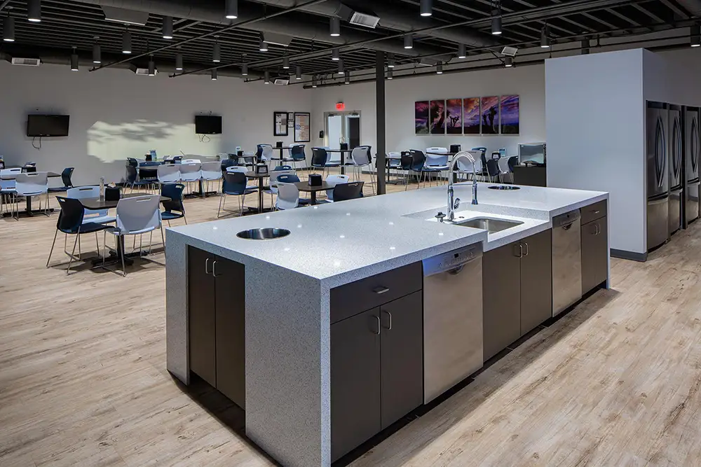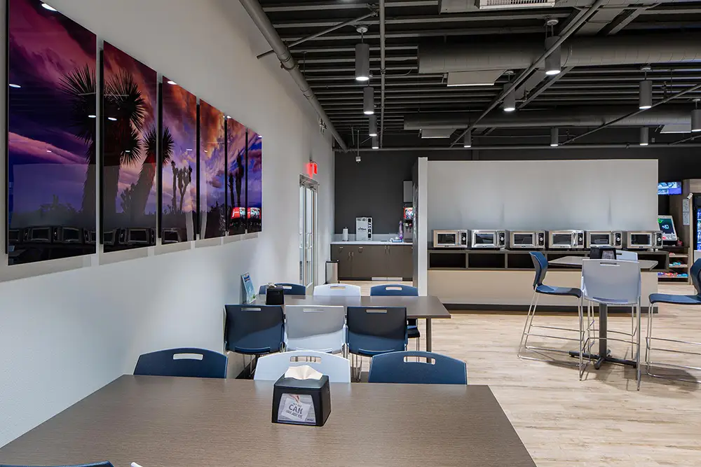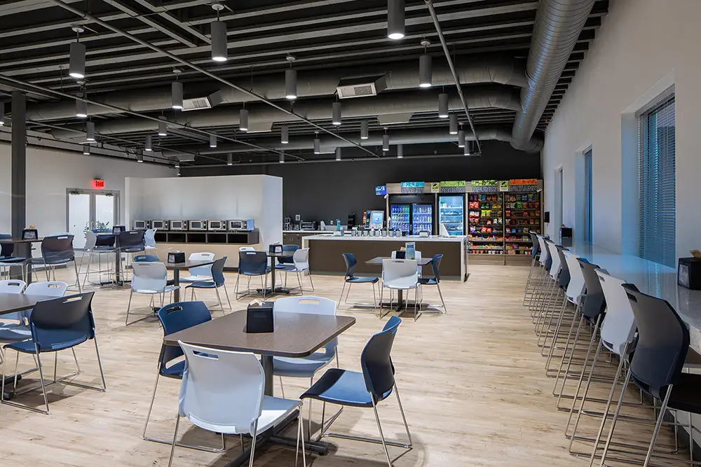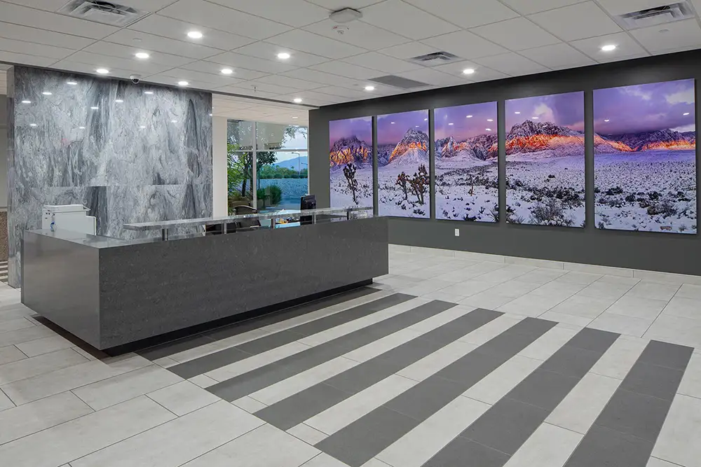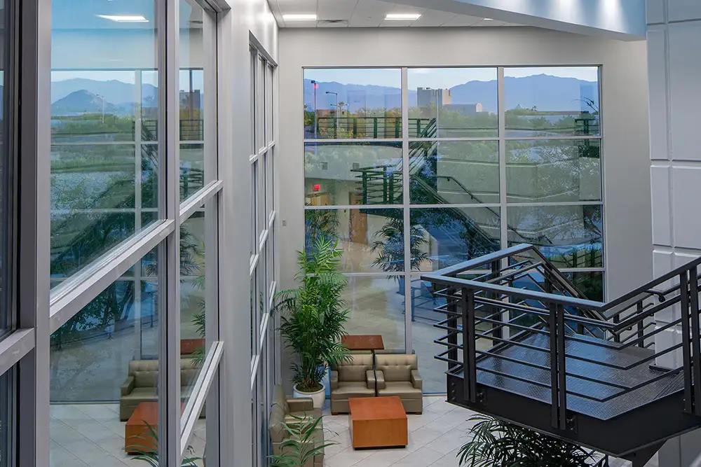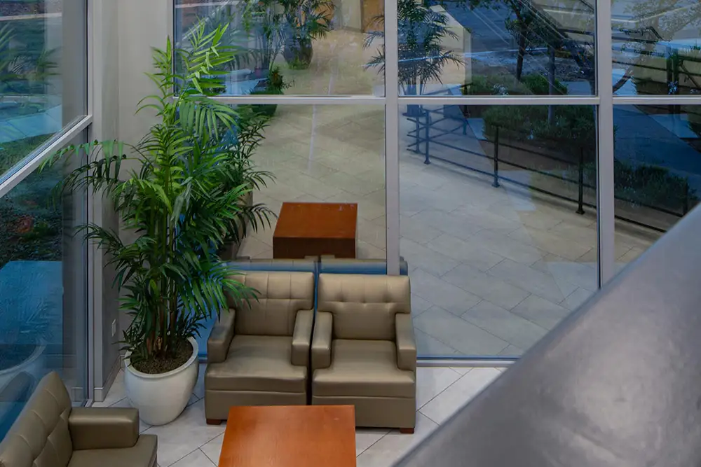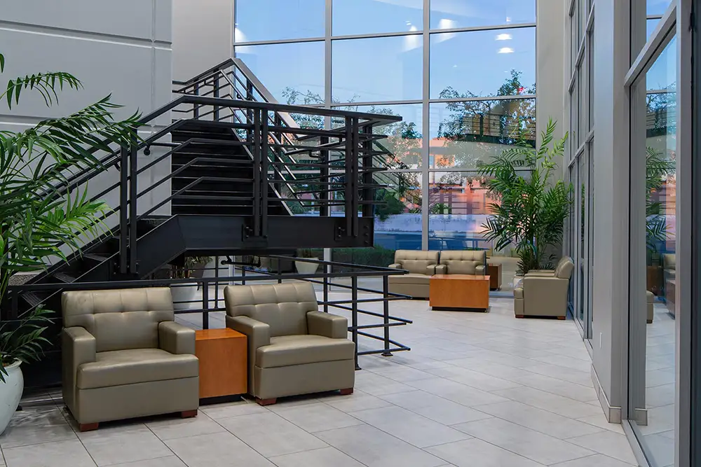Shift4
The Shift4 office is a 69,752 square foot tenant improvement within a two-story, tilt-up concrete building.
LOCATION: Las Vegas, Nevada
ARCHITECT: Marc Lemoine Architecture
OWNER: Shift 4 Payments
The Shift4 office is a 69,752 square foot tenant improvement within a two-story, tilt-up concrete building. This call center project features the development of conference room areas, open office spaces, restrooms, breakrooms and an open space area for coworking purposes. Additional improvements include new mechanical infrastructure and rooftop units, and an existing elevator cab re-finish. Throughout the lobby, high-end finishes, such as a marble wall, were installed to produce a sense of luxury and well-being. Natural light usage increased in this office, with the main conference room featuring a skylight. Additional site work included providing compliant ADA parking stalls in an existing parking lot.
