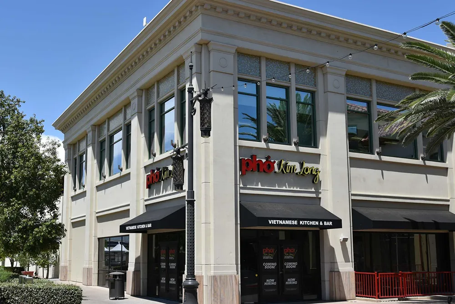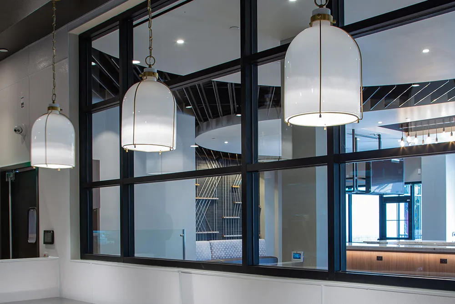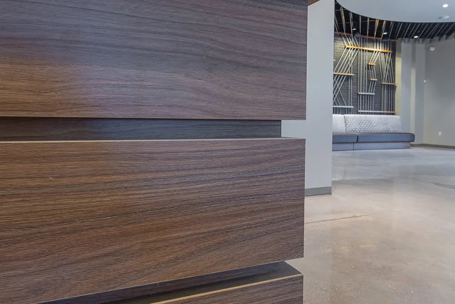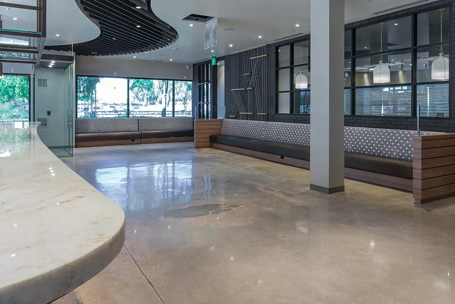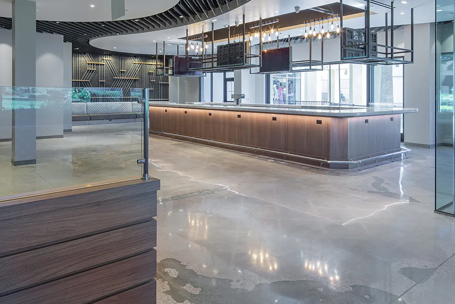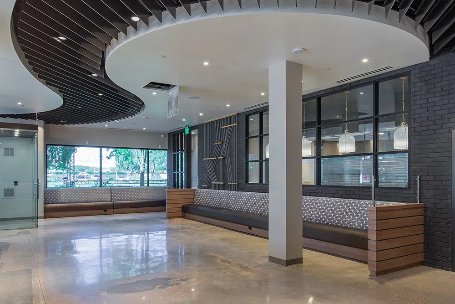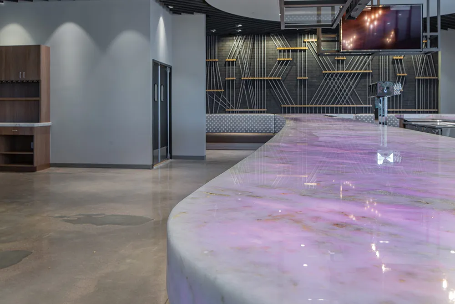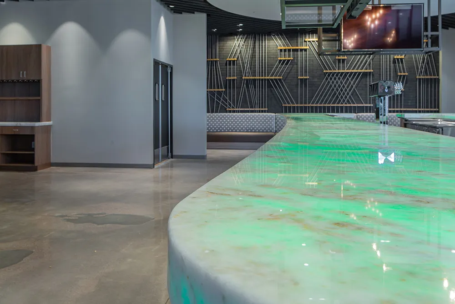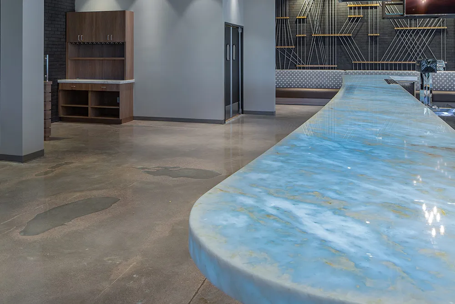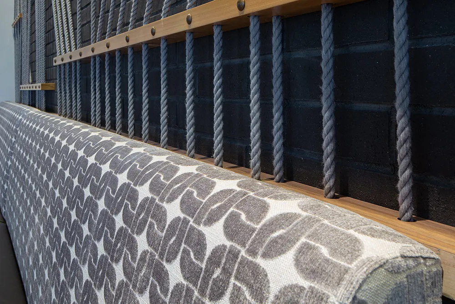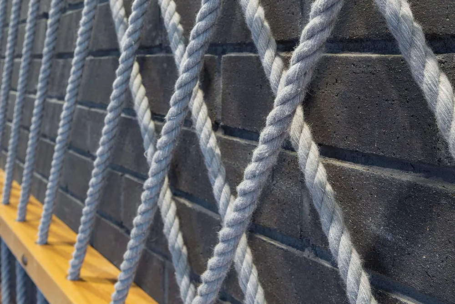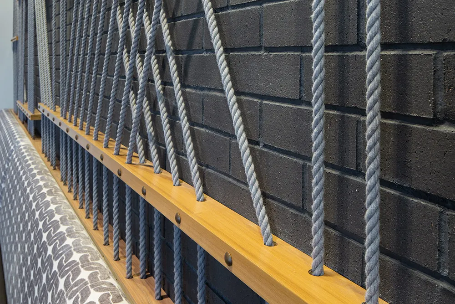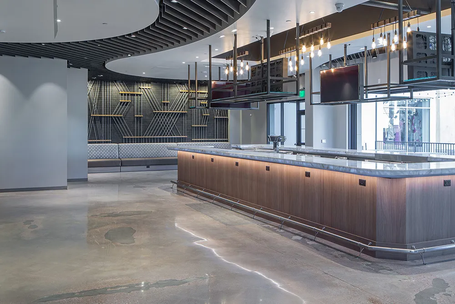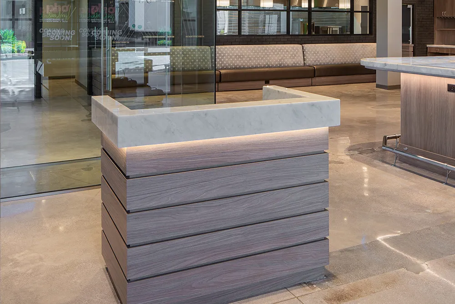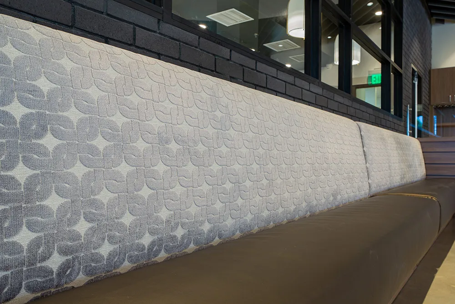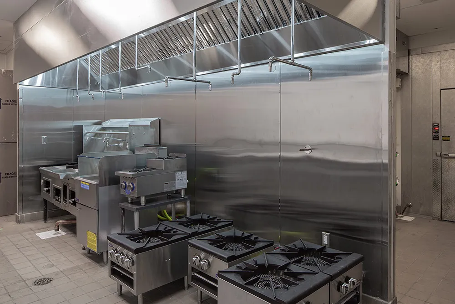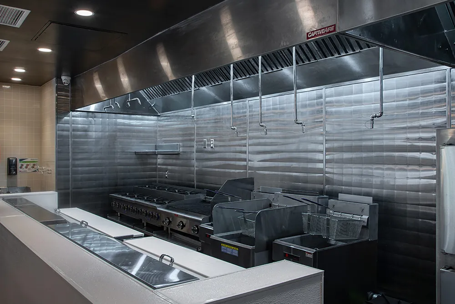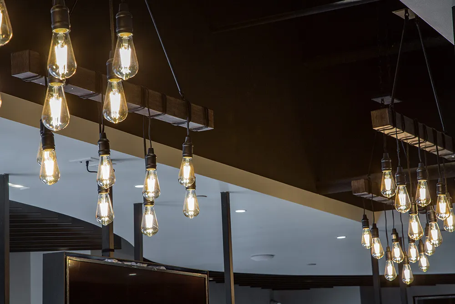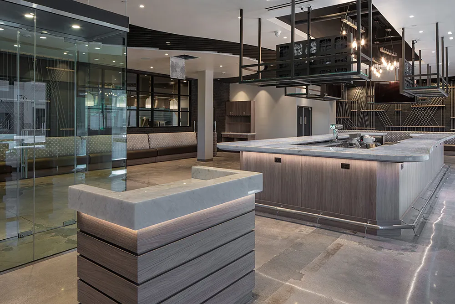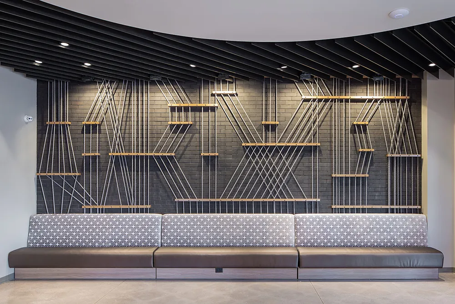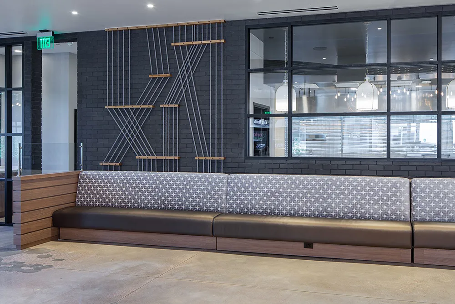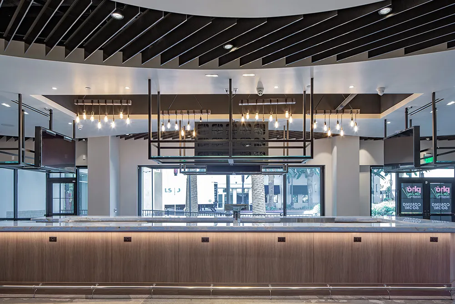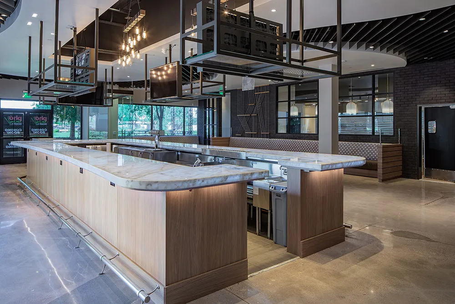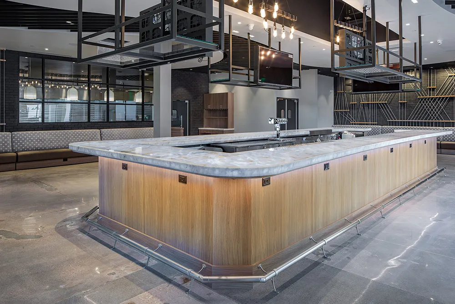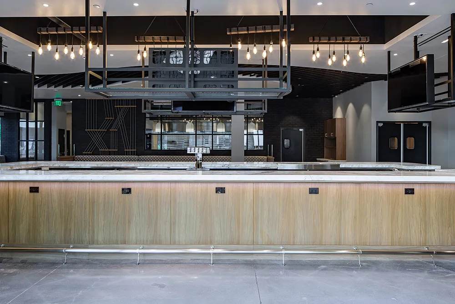Pho Kim Long
The Pho Kim Long project was a 4,078 square foot kitchen and restaurant remodel that includes two different kitchens, a Vietnamese kitchen in the ...
LOCATION: Las Vegas, Nevada
ARCHITECT: SCA Design
OWNER: PKL Town Square, LLC
The Pho Kim Long project was a 4,078 square foot kitchen and restaurant remodel that includes two different kitchens, a Vietnamese kitchen in the front and a Chinese kitchen in the back. This Town Square restaurant will have high-end finishes, such as an all-glass wine cellar, a stone bar which lights up from below, a steel and glass liquor case above the bar and brick veneer on walls with mosaic art pieces. Additionally, this project will also include a fin blade ceiling, polished concrete floors, remodeled restrooms and custom millwork throughout.
