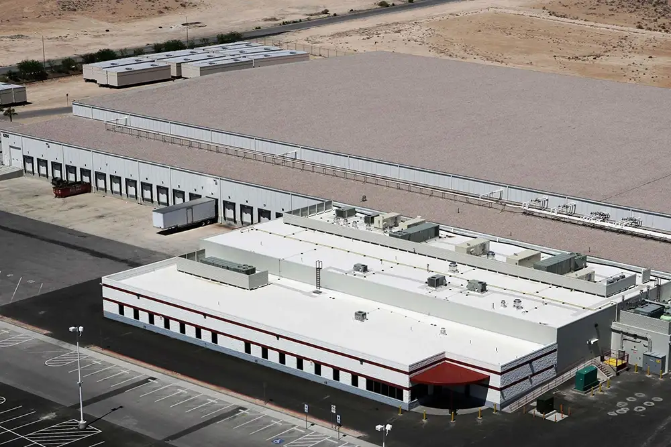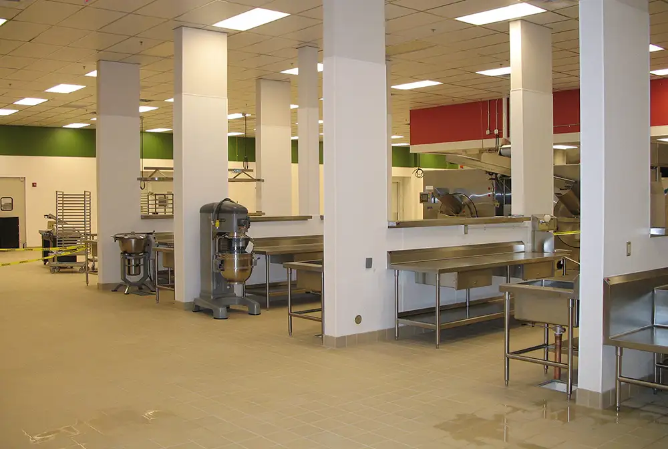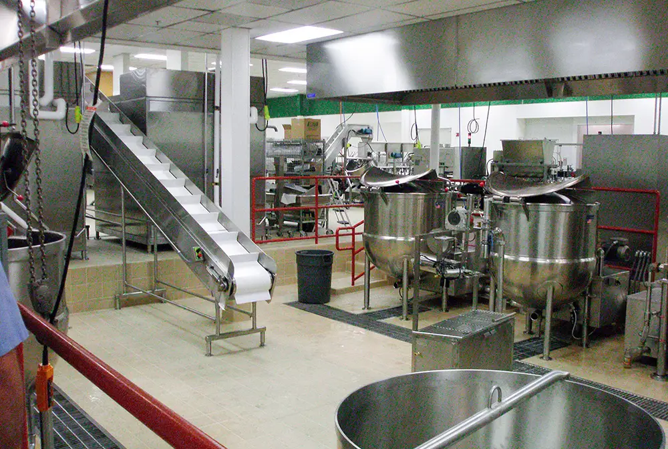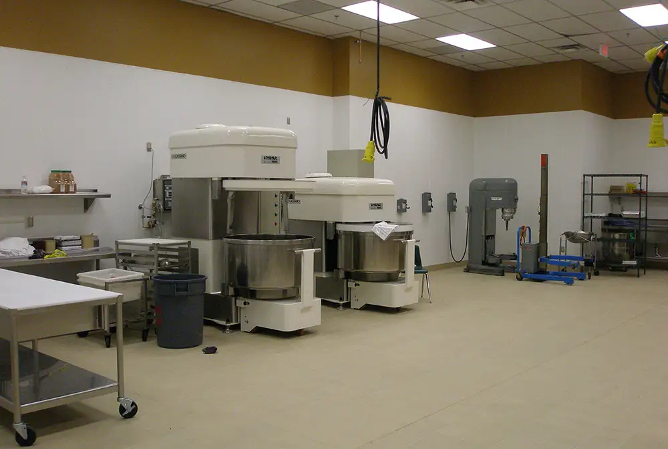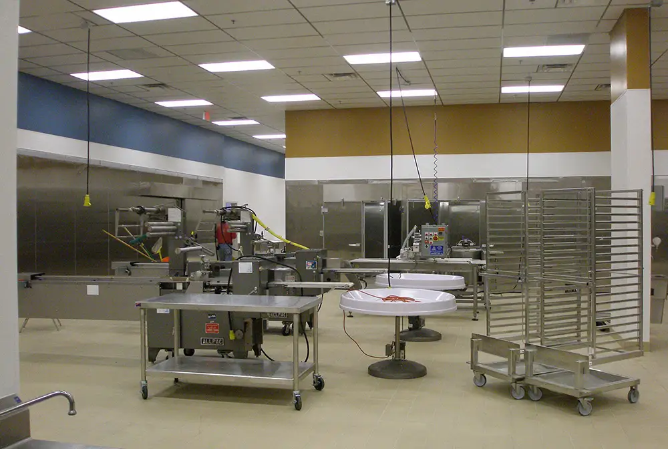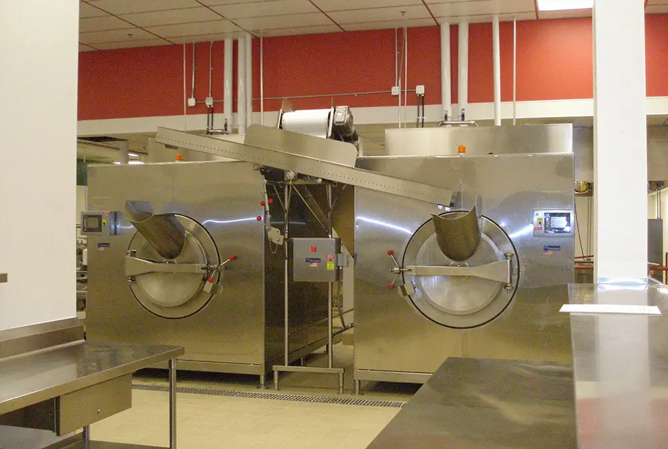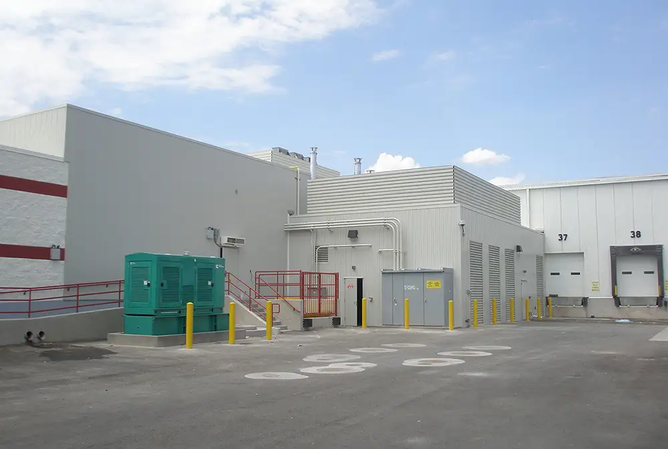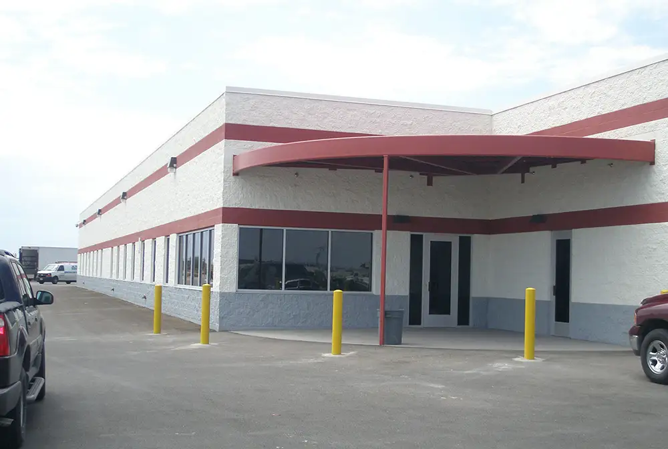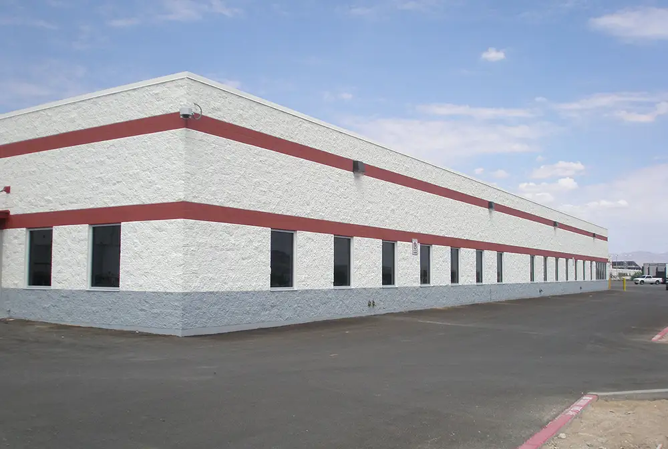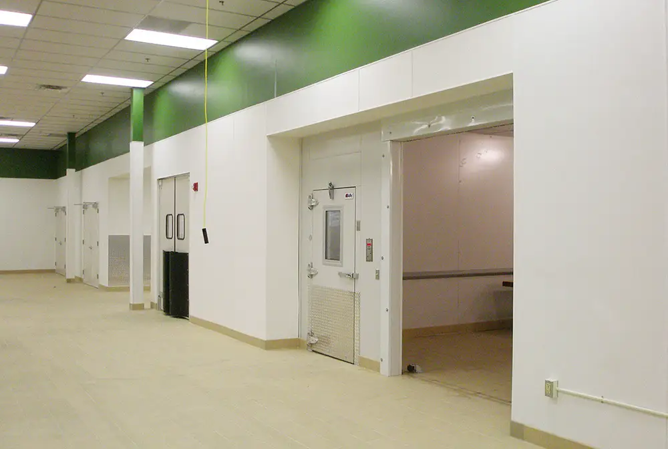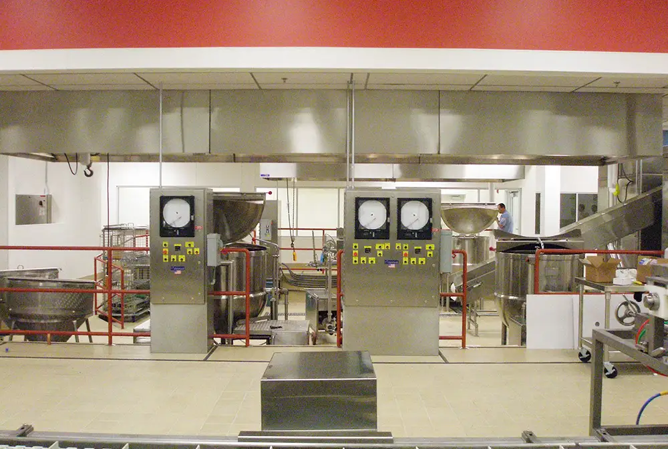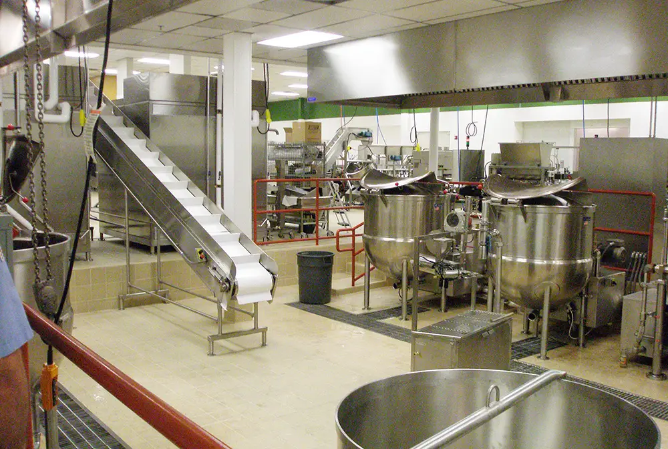CCSD Cold Storage Facility
The CCSD Cold Storage Facility project consisted of an addition of a 20,000 square foot kitchen area to this existing food service cold ...
LOCATION: Las Vegas, Nevada
ARCHITECT: JMA Architects
OWNER: Clark County School District
The CCSD Cold Storage Facility project consisted of an addition of a 20,000 square foot kitchen area to this existing food service cold storage facility, a 30,000 square foot remodeling/modernization of the existing kitchen area and a 14,000 square foot office space addition for the Clark County School District. The project scope included a new fire alarm system, new security systems, new CCTV system, and upgrades to the existing security & CCTV systems. Upgrades to this 28-acre site included new dock areas, site lighting, sidewalks and parking areas.
