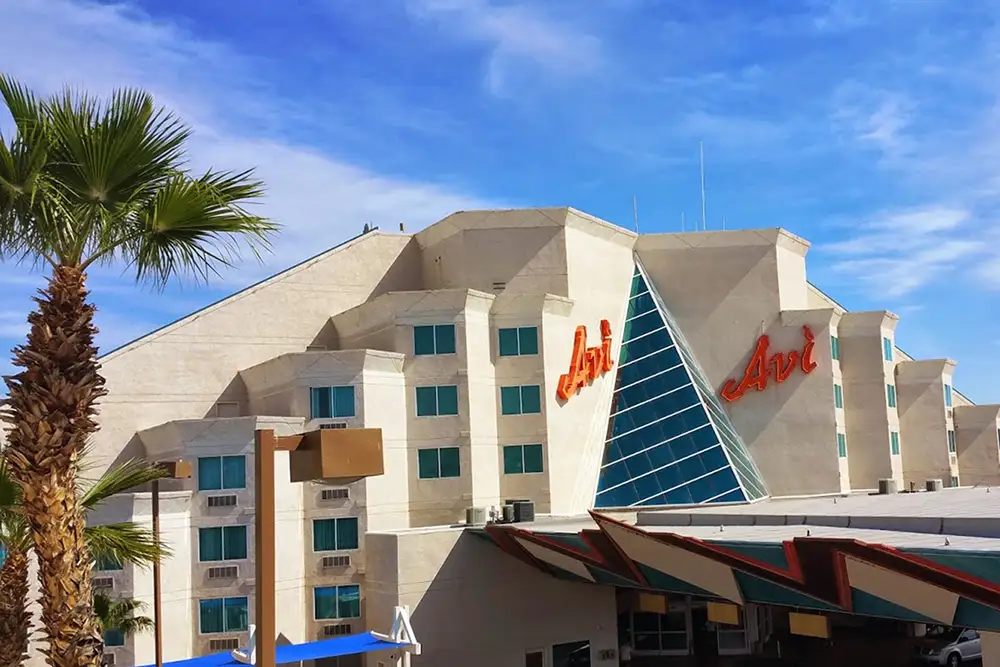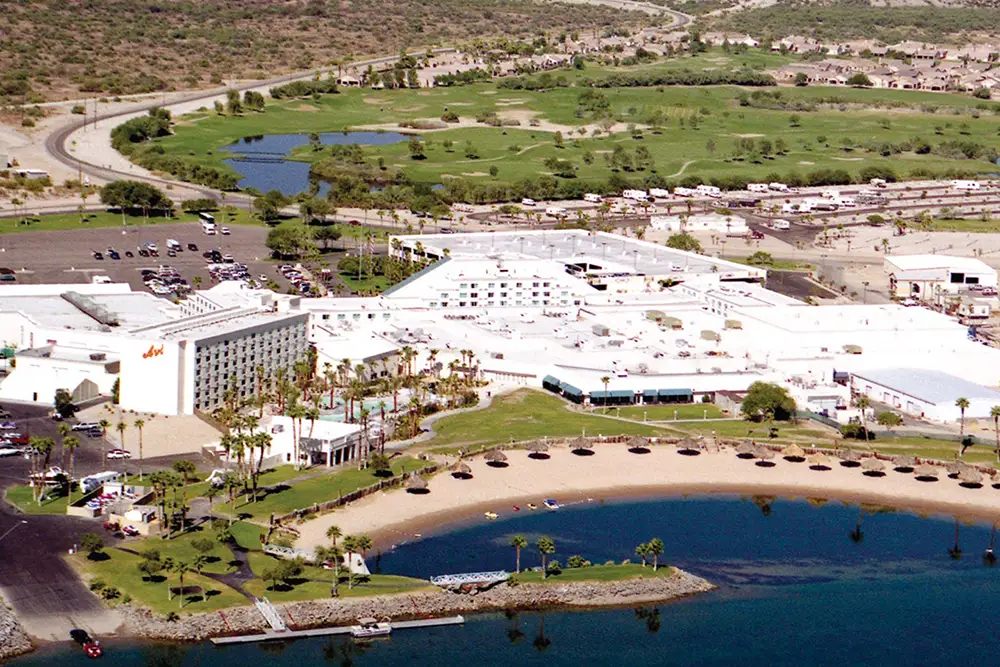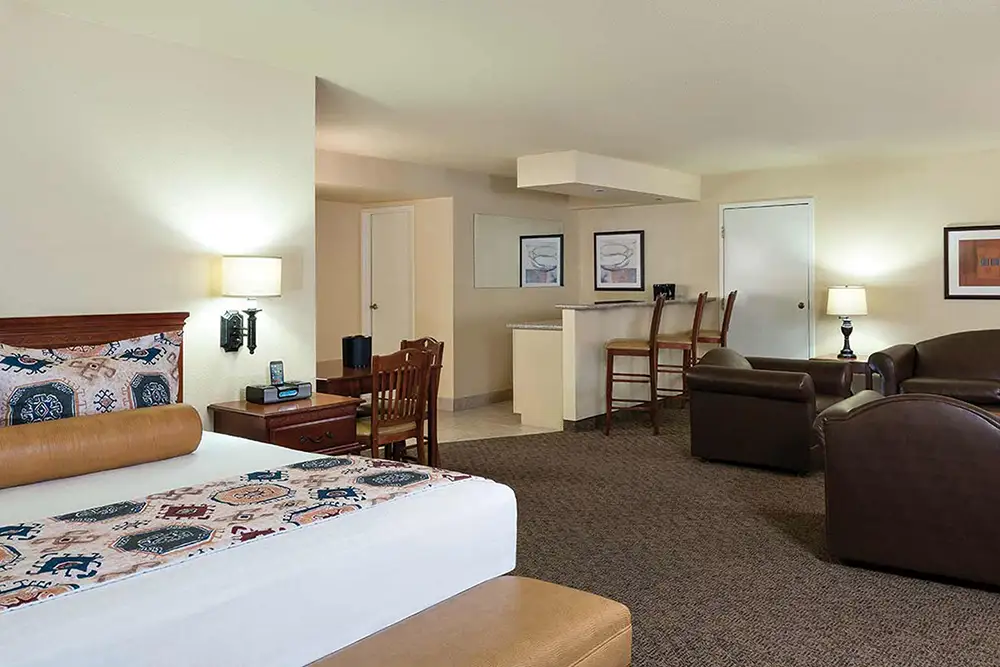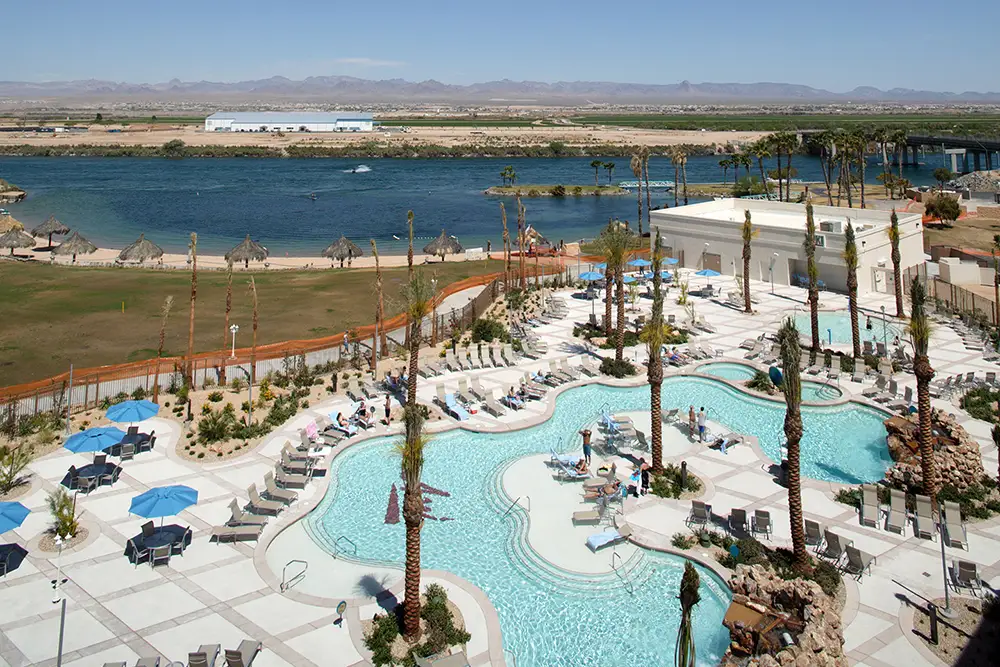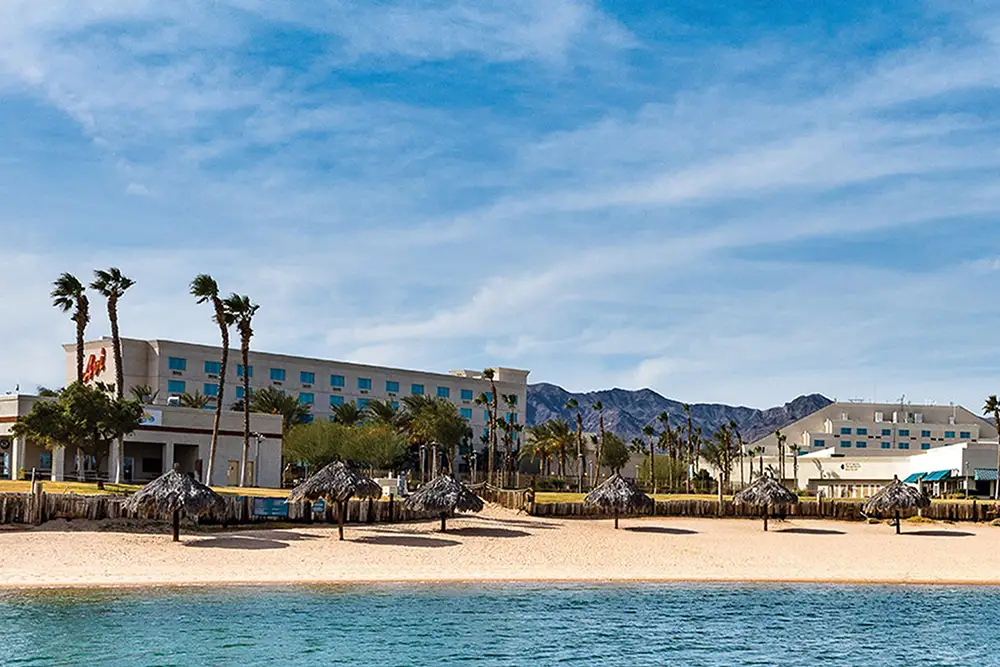Avi Resort & Casino
This project consisted of a 300,000 square feet ground up integrated resort, which includes a swimming pool, kiddie pool, 700 car parking garage ...
LOCATION: Laughlin, Nevada
ARCHITECT: YWS Architects
OWNER: Avi Resort & Casino
This project consisted of a 300,000 square feet ground up integrated resort, which includes a swimming pool, kiddie pool, 700 car parking garage as well as two waterfalls and over 2,000 tropical plants. In addition to the new construction, this project consisted of a casino and conference center expansion as well as banquet kitchens, two full-service restaurants, employee dining area, offices and more. This project also included the installation of a 1350 ton central cooling plant and a mezzanine mechanical area for new HVAC equipment.
